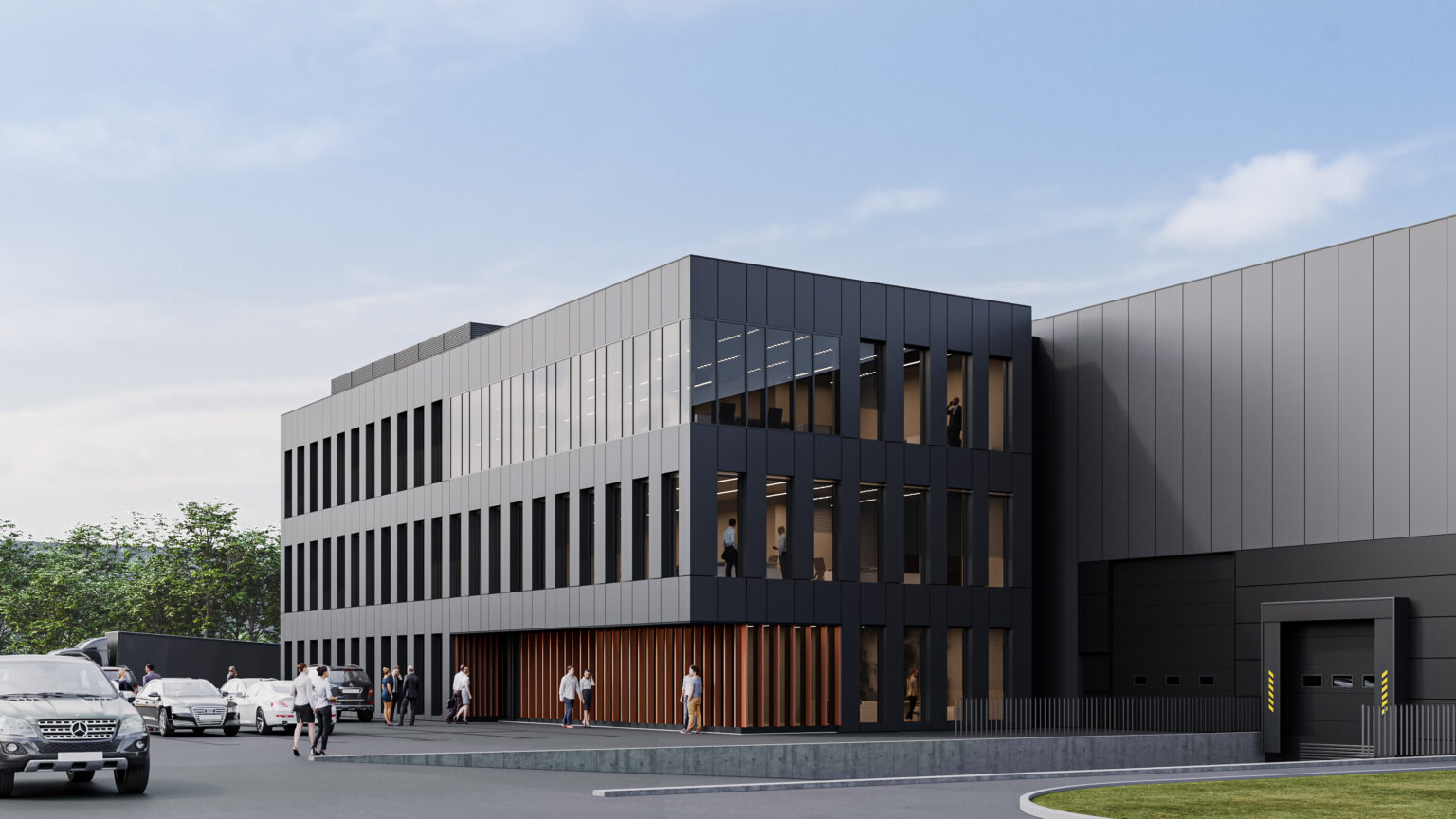Detailed design of a warehouse building with an office part together with social facilities, internal infrastructure (installations of water, sanitary sewage, ventilation, co, gas, external infrastructure (installations of sanitary sewage, rainwater, gas). Total area: 4,875.83 m2.
Segment: Industrial with office part
Location: Nowa Wola
Investor: ELPO Sp. z o. o. sp.k.
Execution period: 11/2022-04/2023


